Garage Addition
The old garage from the 1960s was falling apart and was at the back of the property. To replace it, permission was needed from the St. Paul city zoning board because of the regulations of garage locations on city lots. New garages should be at the back of the house, next to an alley. But this home didn't have an alley and was set back on the property. We wanted to build the new garage at the front of the adjacent lot. The new garage was designed to match the look of the main house while fitting four cars. The new garage design fits in with the neighborhood and looks like a small house, not a big garage.
Year
2020
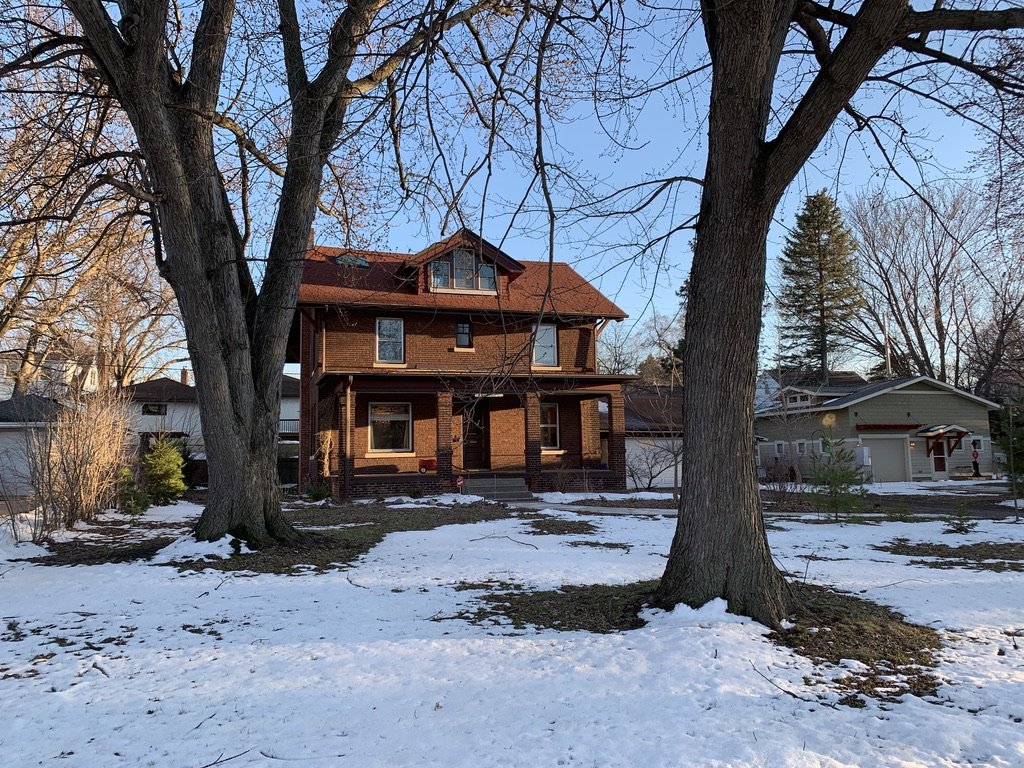
BEFORE
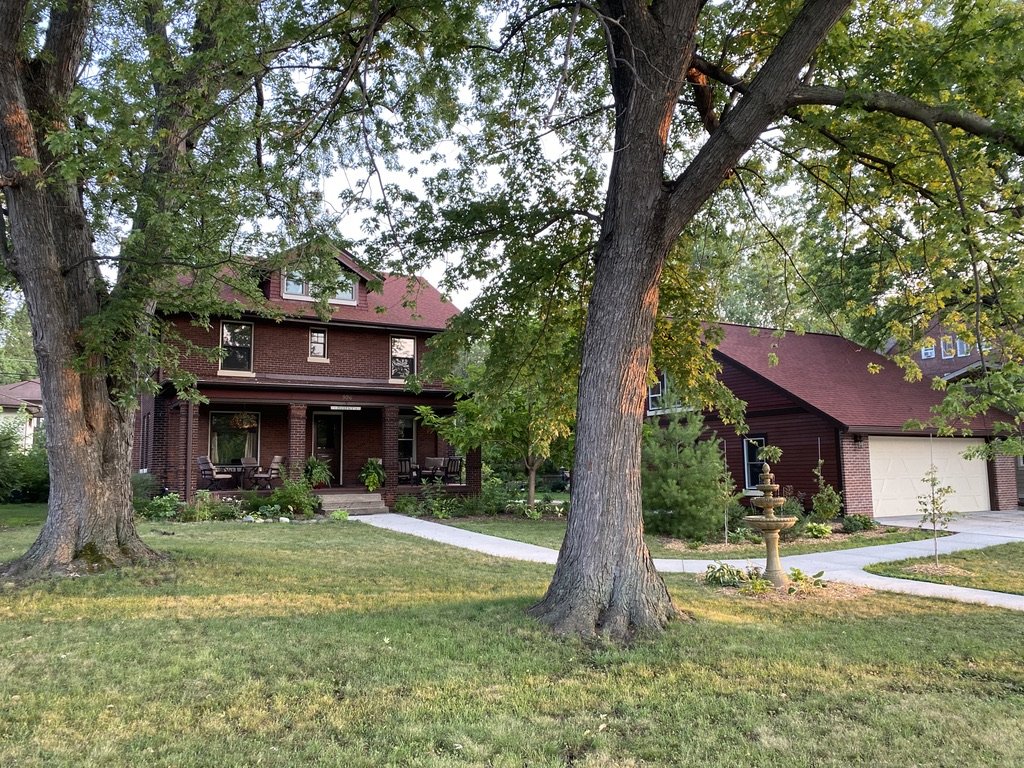
AFTER
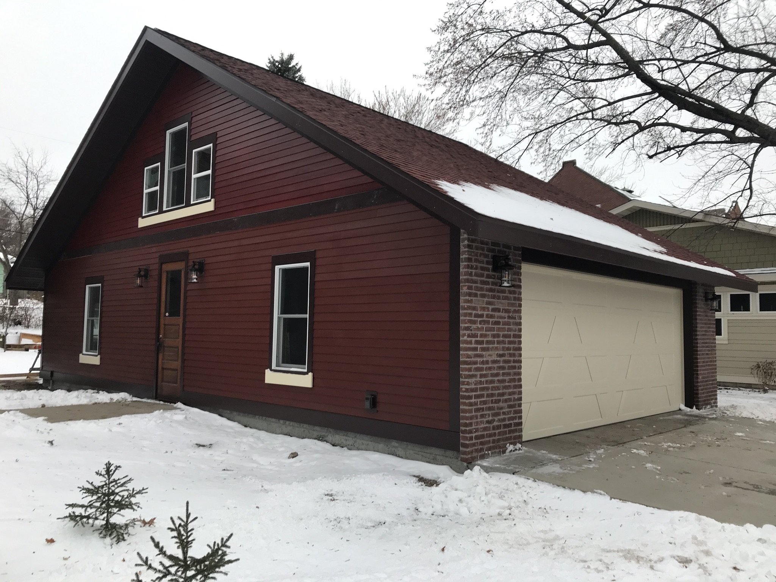
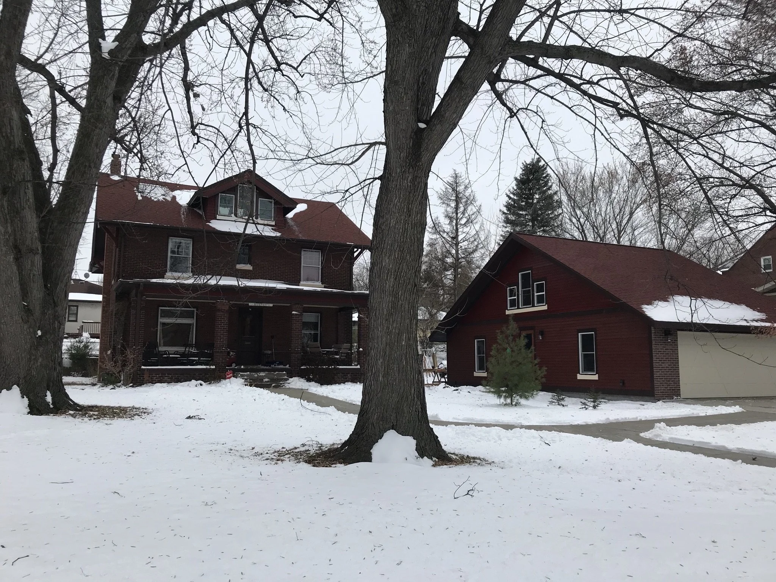
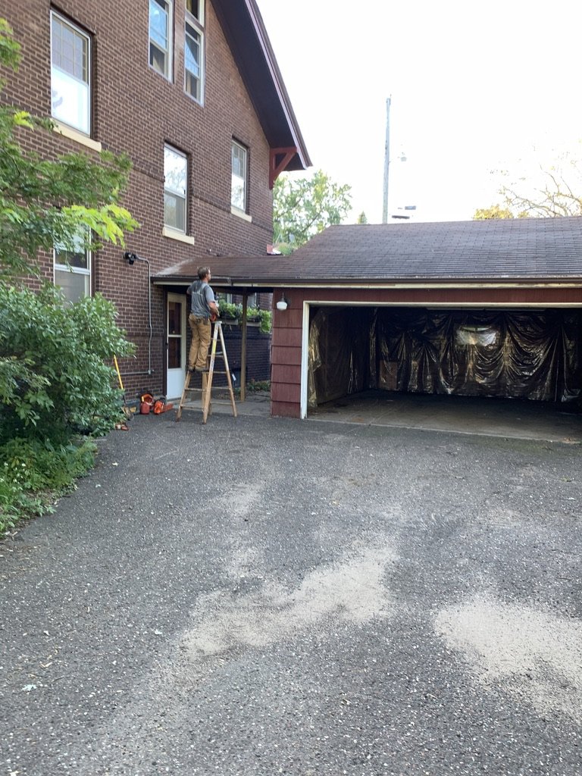
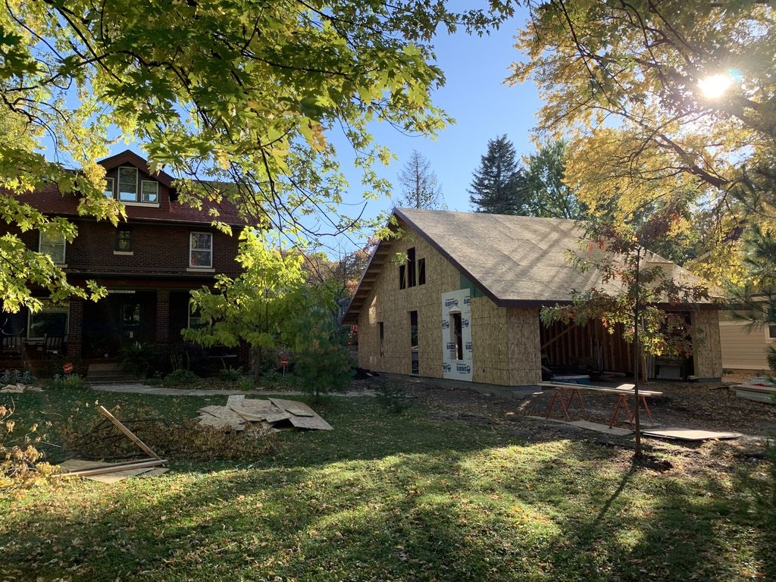
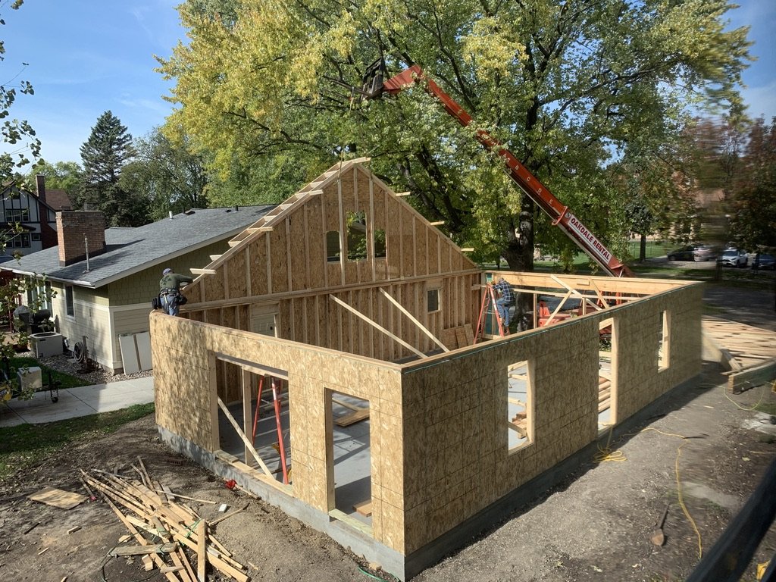
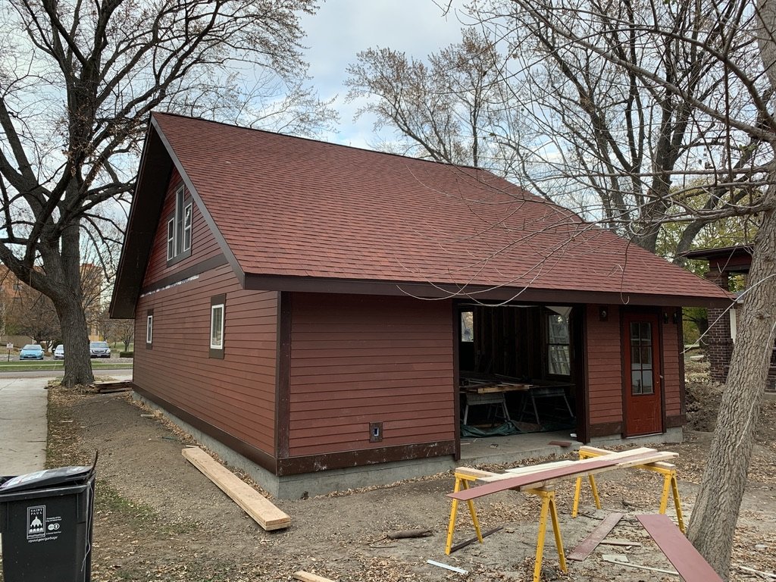
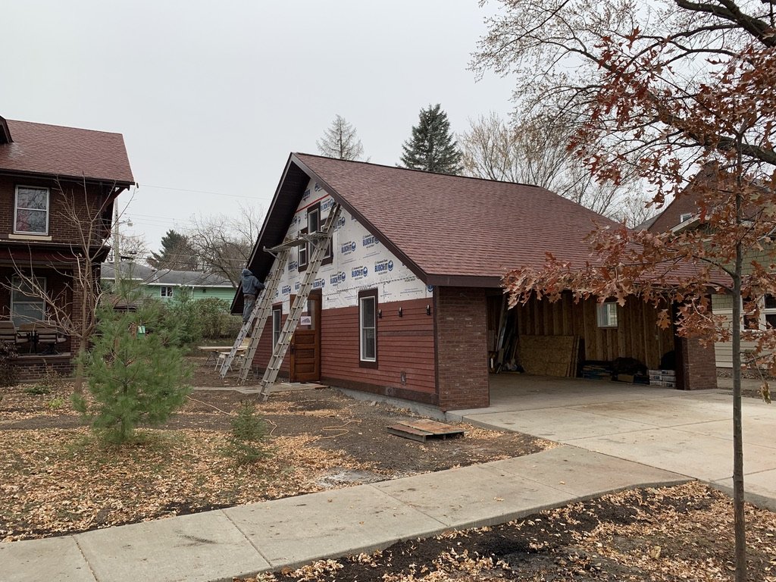
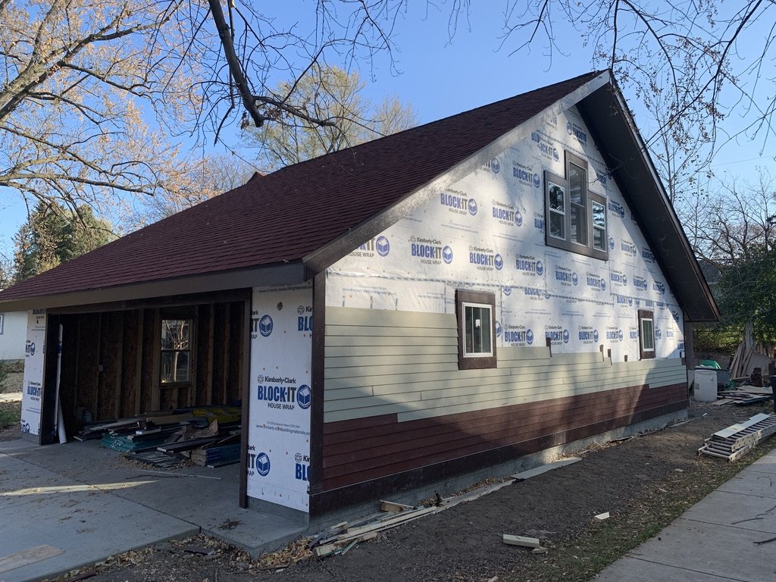
Copyright Notice: All designs, specifications and plans are property of Spectrum Architecture, LLC. These plans and designs were created and developed in connection with the specific project and shall not be reproduced whatsoever without the expressed written consent of Spectrum Architecture, LLC.

